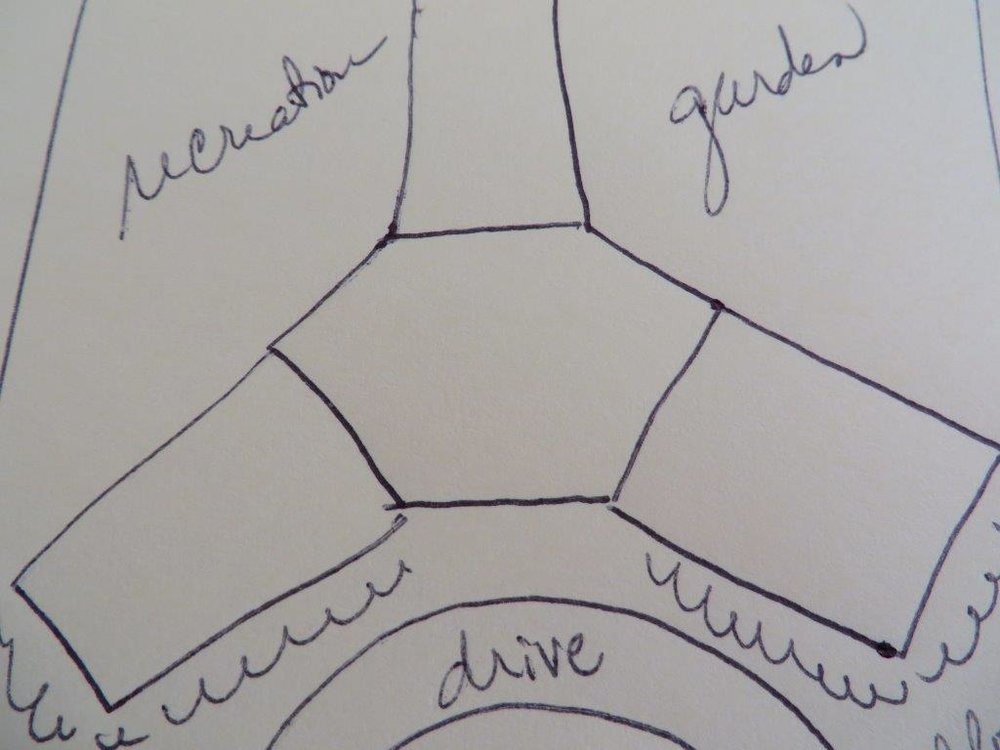Gleanings of the Week Ending July 13, 2013
/The items below were ‘the cream’ of the articles and websites I found this past week. Click on the light green text to look at the article.
Authentic Happiness - Start with the home page of the Director of the Positive Psychology Center at University of Pennsylvania and then look through the site for information and do some or all of the well-being questionnaires.
Urban Observatory - Compare various aspects (like population density, senior population, traffic, etc.) of three large cities (16 of the largest cities in the world to select from) by looking at them side by side.
Powerful African Wildlife Bursts out of lively Landscapes - Enjoy the art of Karen Laurence-Rowe from Kenya.
The Joy of Old Age (No Kidding) - Read Dr. Oliver Sacks thoughts on becoming 80 years old - his mercury (element 80) year.
Technology Foresight - Think about the ‘Futuresaurus’ timelines coming out of Imperial College technology foresight event and posted by Richard Watson on his blog. I was intrigues by the items projected to disappear.
Watch North American City Skylines Sprout In 3-D Video, From 1850 To Today - Cube Cities combined commercial real estate data with Google Earth to provide these videos of midtown Manhattan, Chicago, San Francisco, Calgary, Downtown Los Angeles, and Toronto,
A View from The Overlook: A Virginia Farmer - I could not resist adding this post about Mount Vernon from National Parks Traveler to this week’s gleanings. I enjoyed my visit to the place a few weeks ago.
Disruptions: How Driverless Cars Could Reshape Cities - I like the projections of driverless cars being available by the end of the decade!
Stanford students capture the flight of birds on very high-speed video - Watch the video - the birds are amazing. The high speed video provides a window into flight that we cannot get with our unaided eyes!
10 mindblowingly futuristic technologies that will appear by the 2030s - How many of these seem plausible to you? Back in the 1960s - many thought we’d have a colony on the moon by 2013. With technology, know-how is not the only requirement.




















